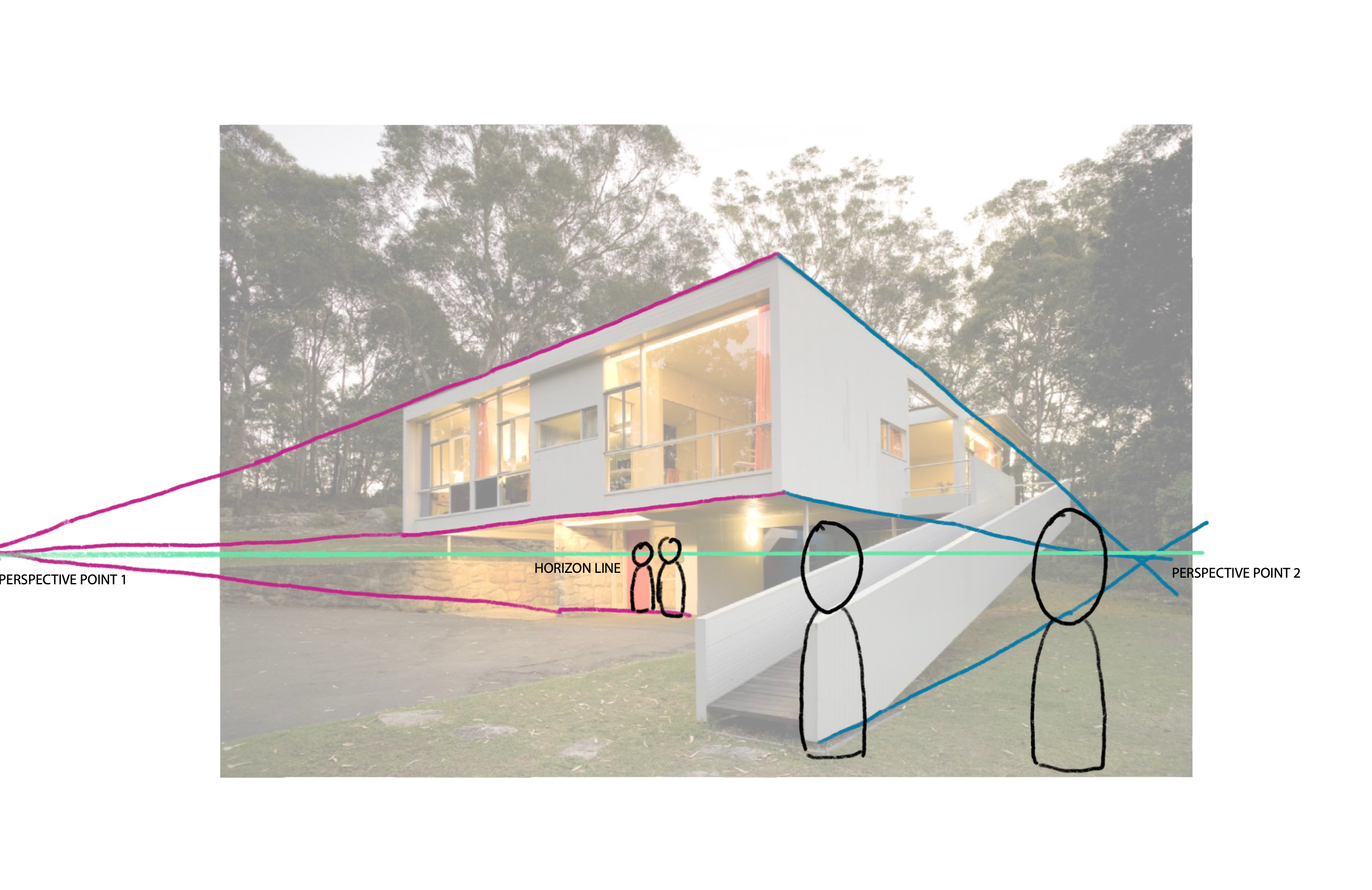Rose Seidler House
+
Rose Seidler House +
Rose Seidler House — Architectural Study
The Rose Seidler house, designed by Harry Seidler between 1948–1950, stands as one of Australia’s most iconic examples of modernist architecture.
Known for its bold use of open planning, seamless indoor-outdoor connections, and minimal material palette, the house redefined Australian residential living at the time, introducing a new vocabulary of light, space, and simplicity. The following is a studied reinterpretation of the rose seidler house, exploring varied lineweights and cross-hatching to express spatial depth and texture.”
RESIDENTIAL71 CLISSORD ROAD2023About the drawing
This drawing study focuses on capturing the clarity of Seidler’s vision through careful observation of structure and proportion.
Drawn in two-point perspective and using varied line weights, the work emphasizes spatial depth, hierarchy, and material rhythm, honouring the essence of the original design while sharpening technical fluency.
[3] AEDO Studio, Rose Seilder House [image] https://www.behance.net/gallery/82089945/Rose-Seidler-House [4] Gaskin, J. (2022, Aug 18) Venngage, A brief guide to contrast- A design principle https://venngage.com/blog/design-principle-contrast [5] Eilers, L. (2016, Aug 15) ELEMENTS AND PRINCIPLES OF DESIGN: LINE, SPACE & SHAPE https://www.lucaseilers.com/2016/08/elements-principles-design-line-space-shape 



